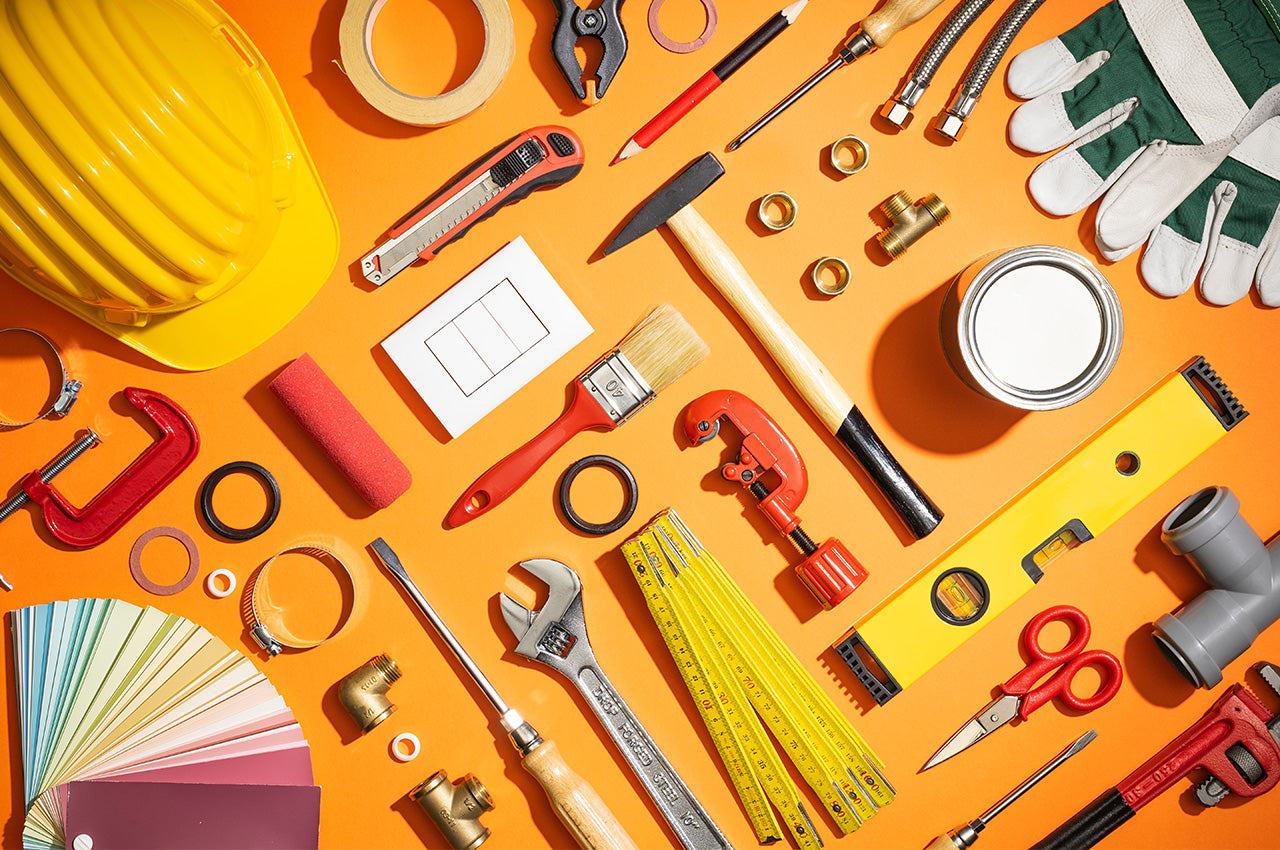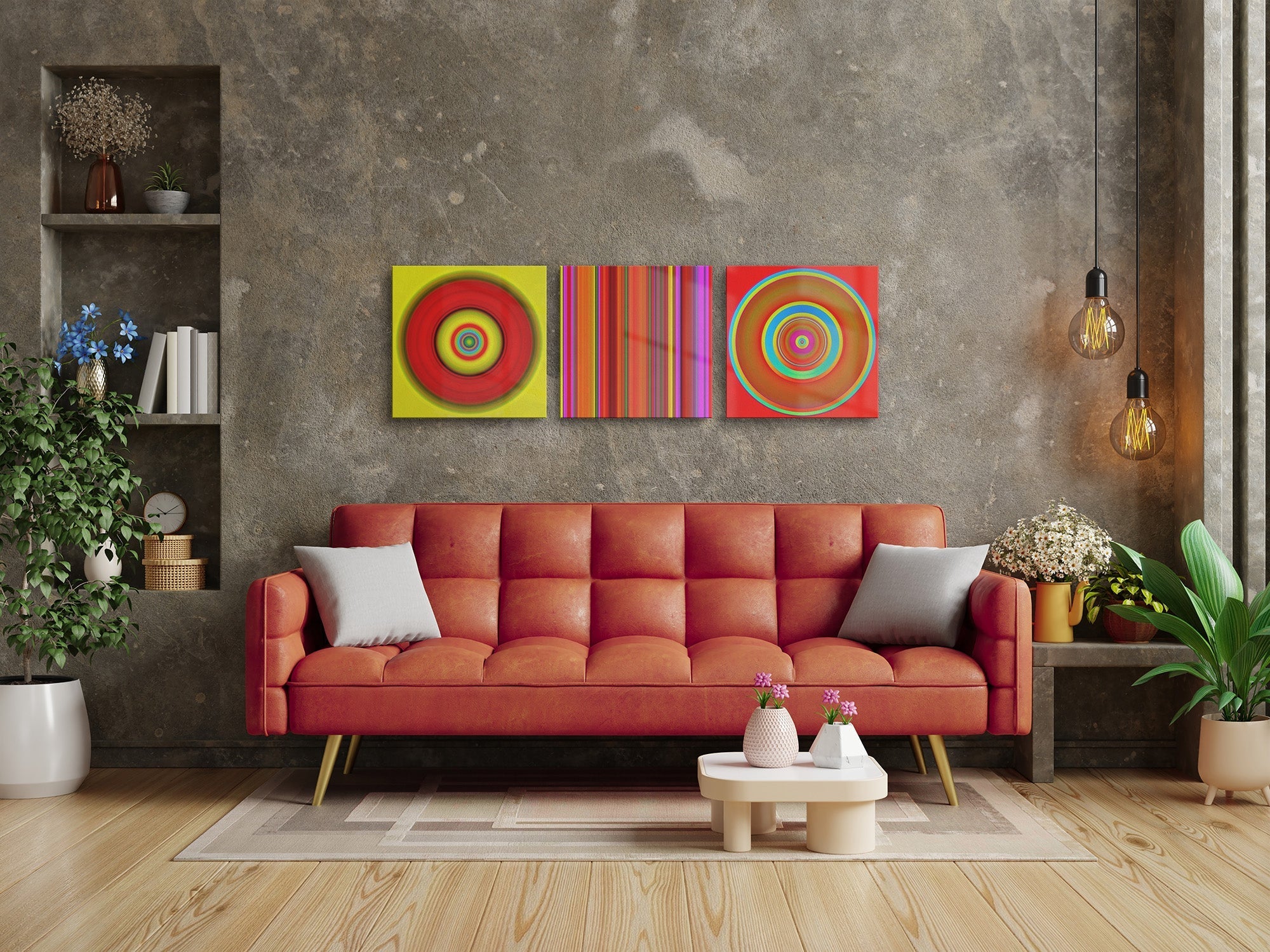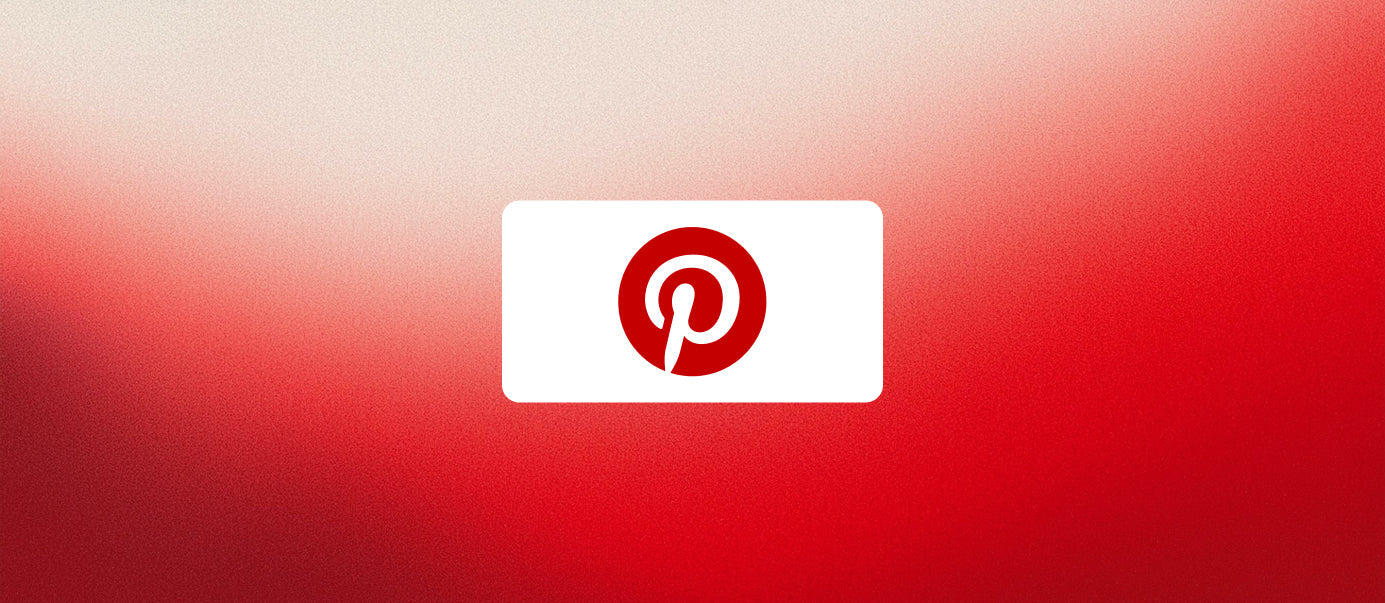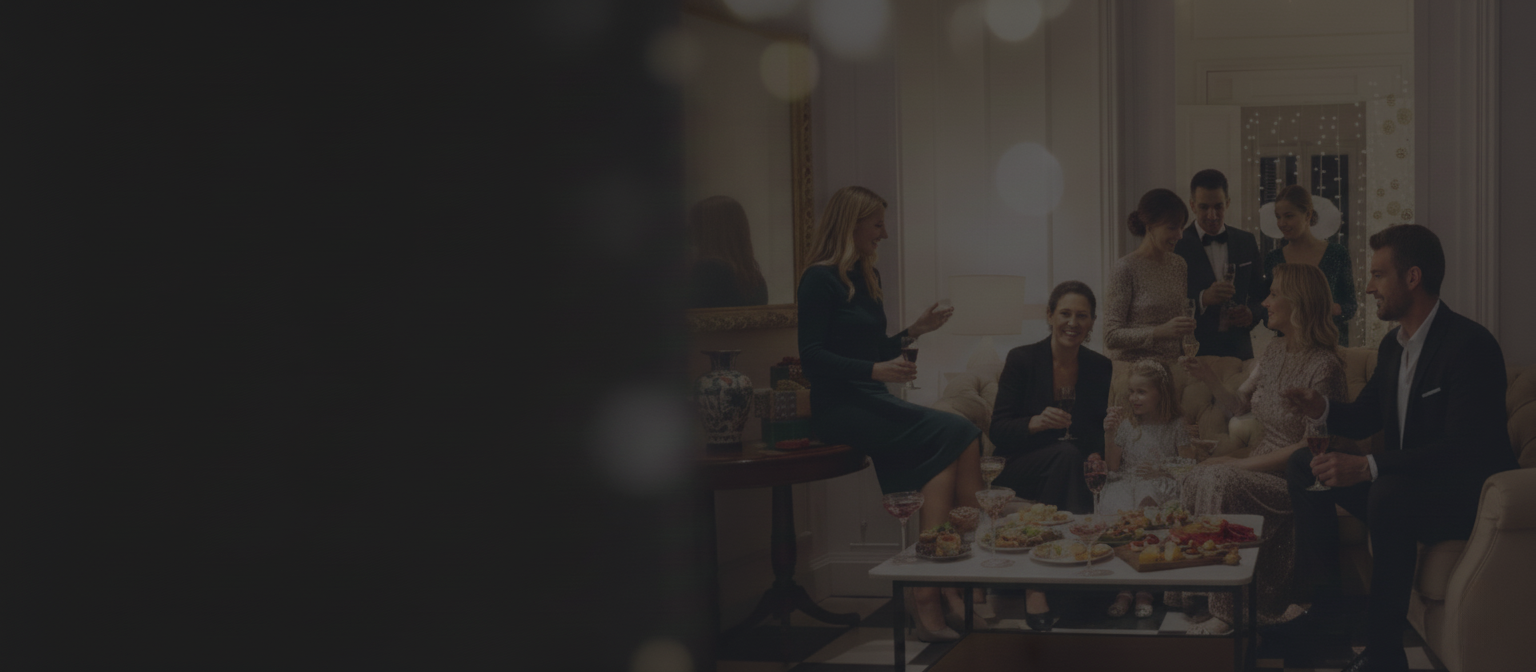Hello everyone,
The last two weeks have been filled with important decisions as we continue converting our Galerie B8 space into a modern and functional living area. As always with renovations, a few surprises came up. We had planned on using an Ikea furniture set for the kitchen, but unfortunately, it turned out to be unavailable. So, we had to adjust our vision and go for more creative alternatives, which, in the end, fit perfectly (and probably better) into our concept and budget!
On the budget side, we had to make a few compromises. We allocated more resources than expected to some essential items like the countertop and appliances to ensure the quality we want to deliver. This means we had to lower spending on other areas.
The coming days will be just as crucial: the glass partition we planned to divide the master bedroom from the second bedroom and the rest of the apartment is turning out to be too expensive. I already have some ideas, but I’ll take the weekend to decide how we’ll divide the space without having to use drywall partitions...
I still need to find the vanity unit. I haven’t had a favorite pick yet, but I’ll have to act quickly. The tiling starts on Monday!
The big question is the flooring:
•Should I install laminate flooring over the carpet (not ideal, but doable)?
•Or, should we remove the carpet to lay the wood directly on the concrete, which requires more work?
•Option 3, leave everything as is.
Thank you for following this exciting project, and I’ll give you an update soon!




Partager:
From Palette to Plate
From Palette to Plate