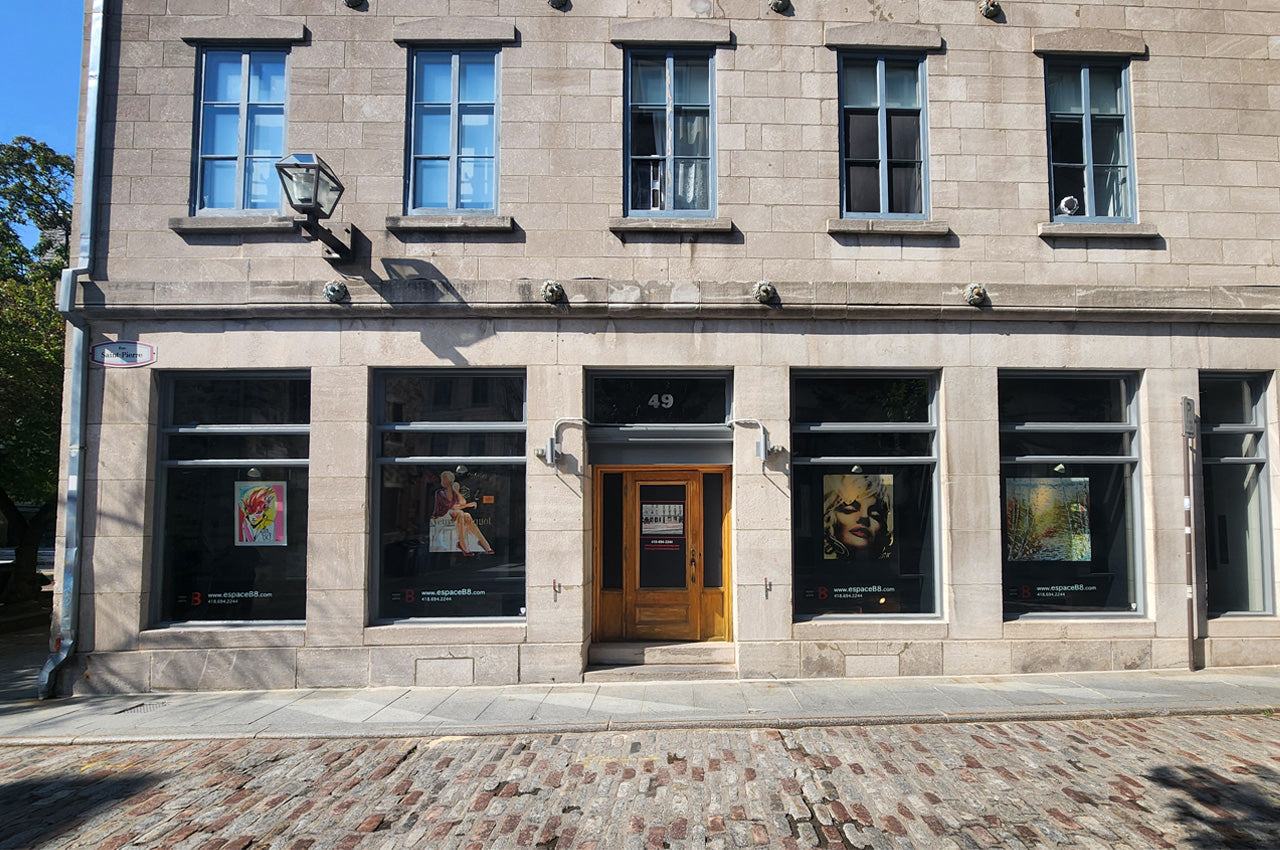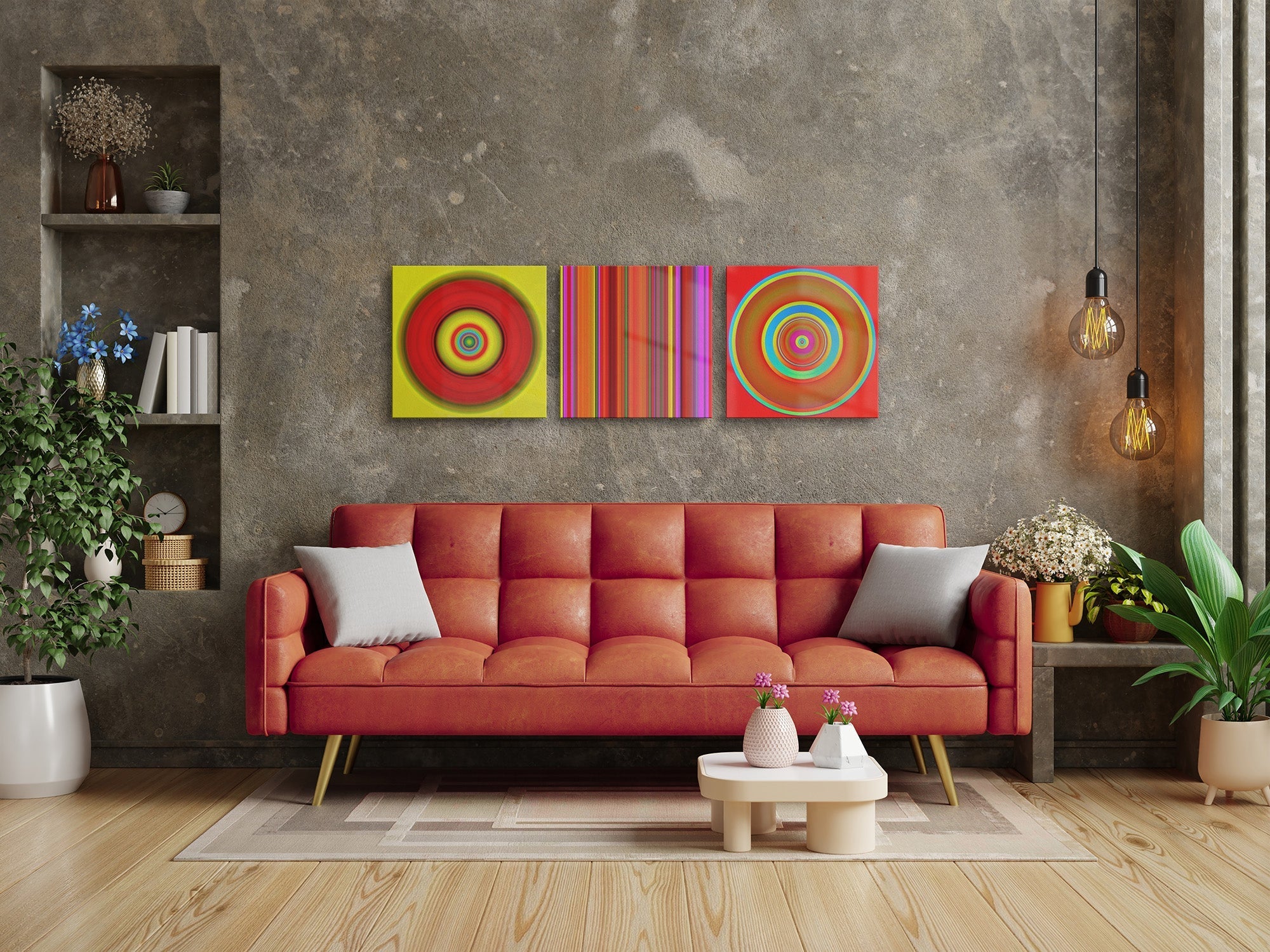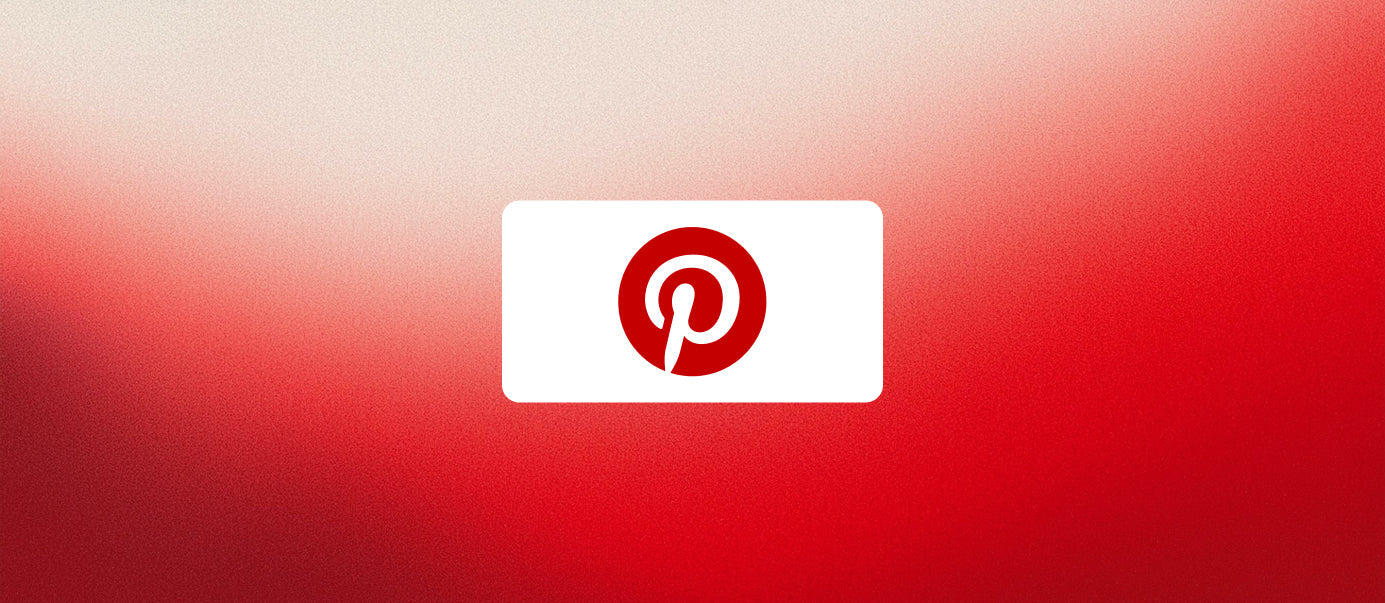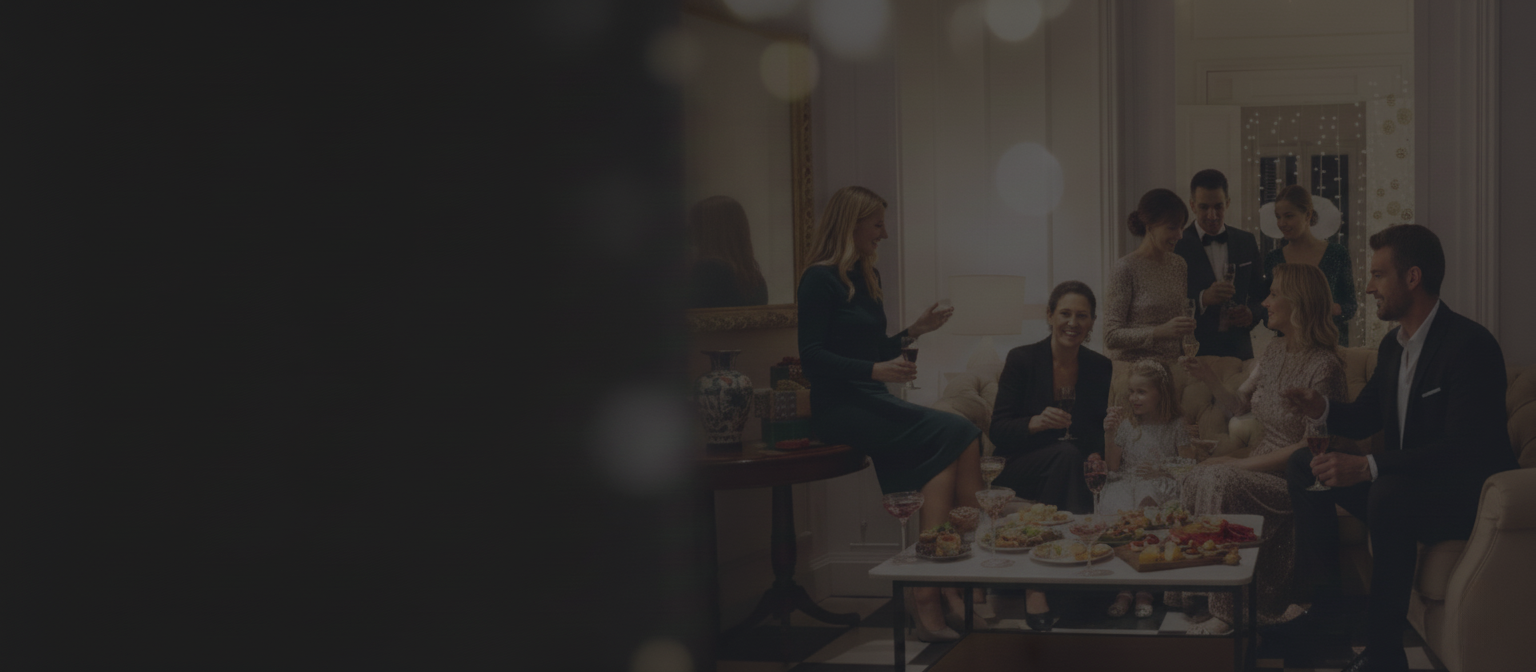Hello everyone! I’m really excited to finally share a project that’s been on my mind for quite some time. I’ve kept it a bit of a secret because I didn’t want to stress out the team, but today, I’m letting you in on it. This fall, we're transforming the ground floor of the Galerie B8 Space into a functional and elegant apartment. This space was originally intended for exhibitions and has been part of our heritage for years, but since the pandemic, it has mostly served as a storage area for our equipment, furniture, and more.
The Vision: Breathing New Life into This Space and Offering It for Rent
I have a vision of transforming this under-utilized space into a functional, elegant, and cozy apartment that we can use for photoshoots or rent out for others to enjoy. To be honest, right now it’s quite depressing, and I feel a bit queasy every time I open the door to the space, but we have some great ideas to give it a new life.
Here’s what I have in mind:
- Living Room: I want to create a warm and inviting living room that takes full advantage of these large windows to let in all the light, but the challenge is that they're at street level...
- Kitchen and Island: A modern kitchen with a central island—and not a lot of money to make it happen. This will be the heart of the space, perfect for cooking, entertaining, or just chilling.
- Open Dining Room: A spot dedicated to meals and gatherings, open to the rest of the apartment to allow interaction with people in the kitchen or the living room.
- One Main Bedroom and an Second, Smaller Bedroom: I plan to create a simply decorated but cozy main bedroom, as well as a small extra bedroom that could serve as a guest room or a creative nook.
- Compact but Complete Bathroom: Finally, a real bathroom on the ground floor! No more trips to the basement to get to the 1984 bathroom.
- Washer/Dryer Room: I’m adding a single-unit washer and dryer in our current broom closet to make doing laundry more enjoyable.
- Hidden Entrance Wardrobe: There’s no wardrobe in the entrance—just steps and nowhere to store anything. I have an idea that seems a bit expensive, but I’m thinking about modifying an Ikea storage unit to create a partition and a hidden wardrobe… stay tuned.
- Office Space: We’re reclaiming some of the open and wasted space above the staircase to create a small platform for a desk area bathed in natural light.
The Challenge: My Budget Is as Thin as I Was at 15—That Is, Skinny!
To make this work, we’ll need to be creative and resourceful. We’ll be using some surplus furniture from our cottage (our renter wanted her own furniture) and some old furniture from the gallery. It's going to be an interesting mix! I’m really looking forward to seeing how we’ll manage to harmonize everything.
Your Input Matters!
As we move forward with this transformation, I'll be sharing regular updates with you on social media and in our newsletter. But I don’t want to do this alone—I’d love to hear your ideas and comments. Who knows, you might be the next tenants! If you have suggestions, thoughts, or even just words of encouragement, please feel free to share. You can reach out to me on social media or send an email to info@galeriebauchamp.com with "Vincent" in the subject line.
I’m really happy to start this project and bring some life back to this beautiful space. Stay tuned for updates, and let’s create something beautiful together.




Partager:
Quality of Life in Sight
From Palette to Plate